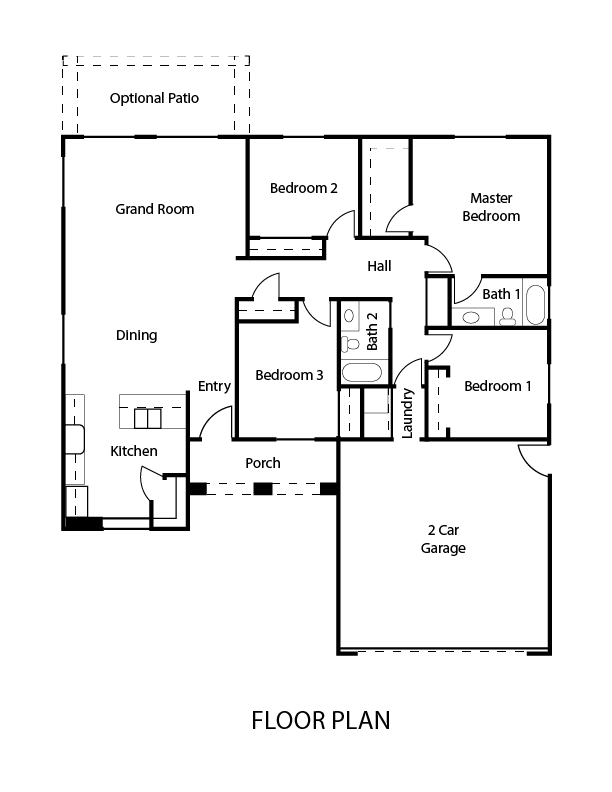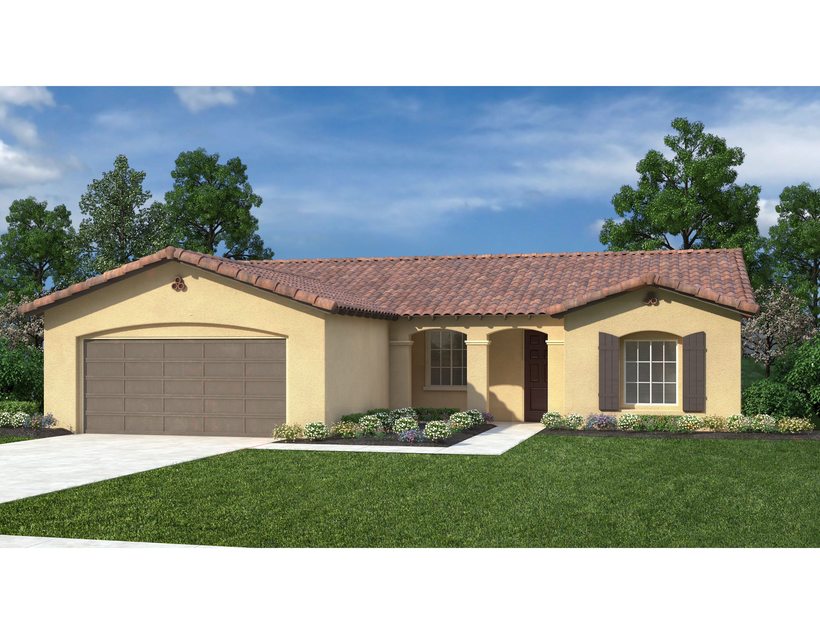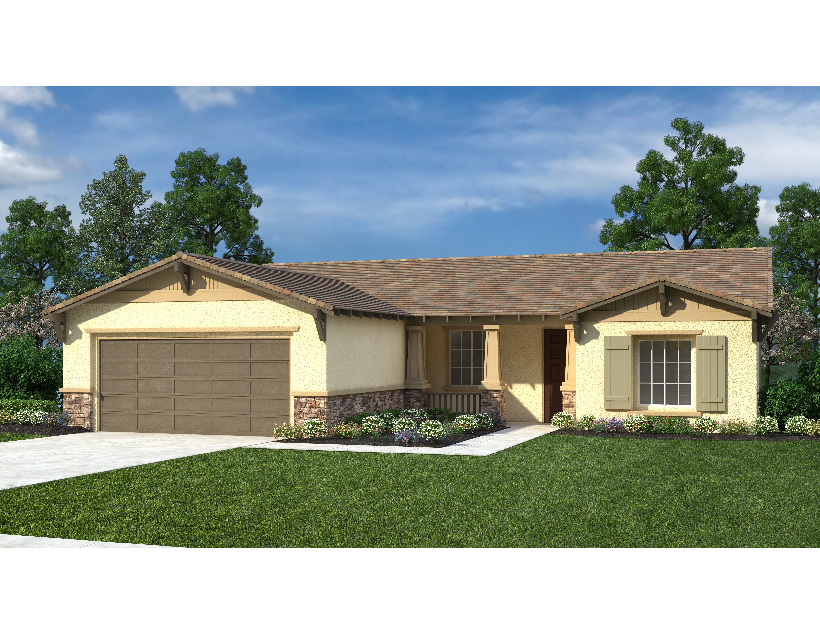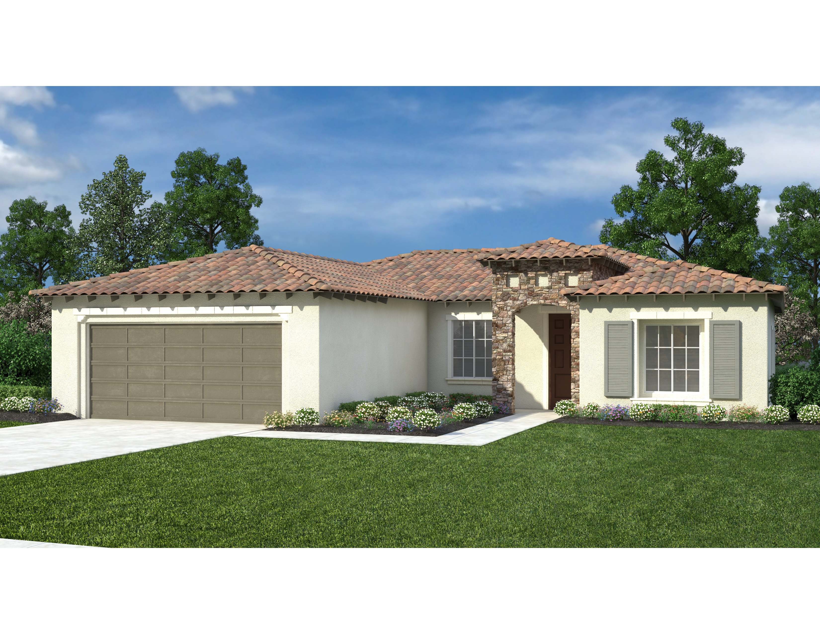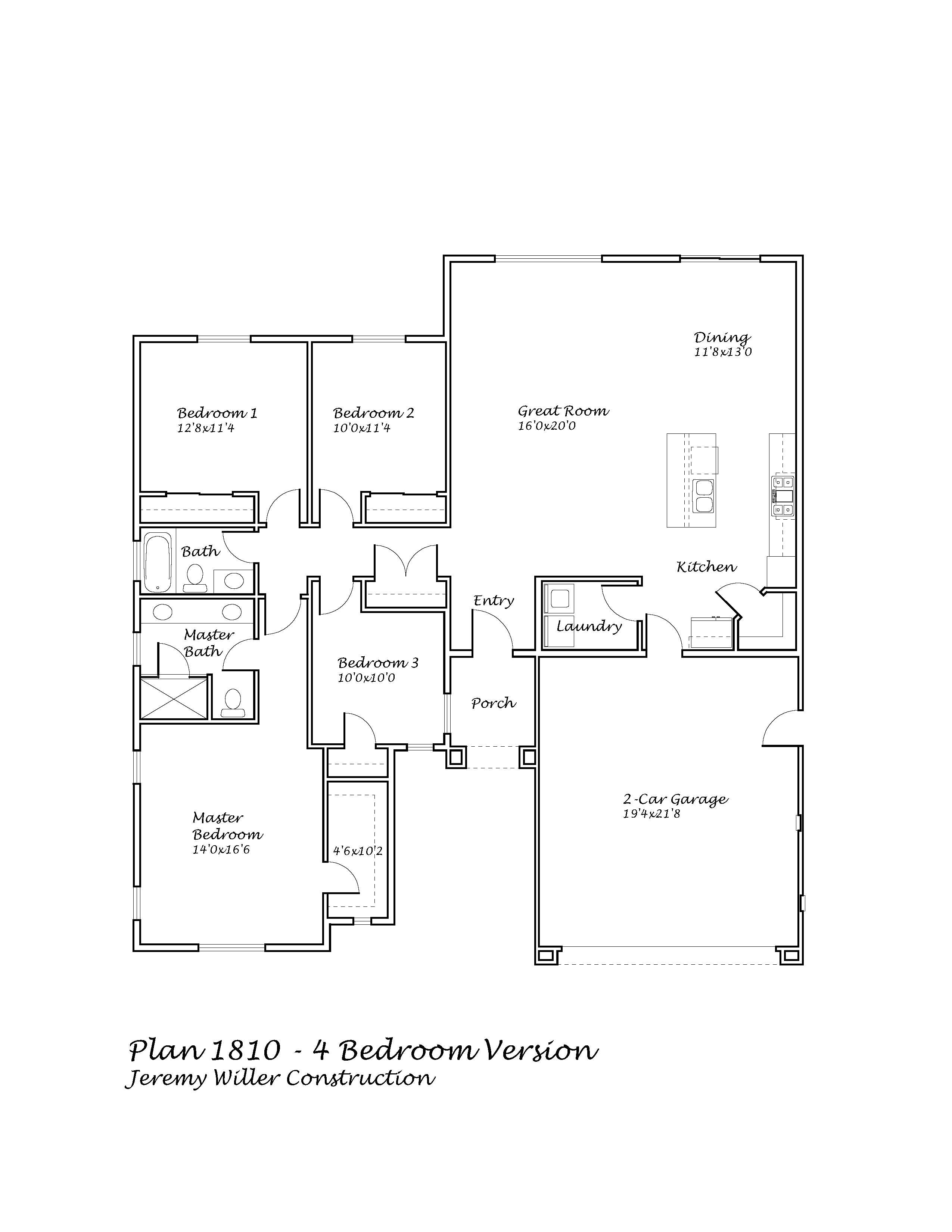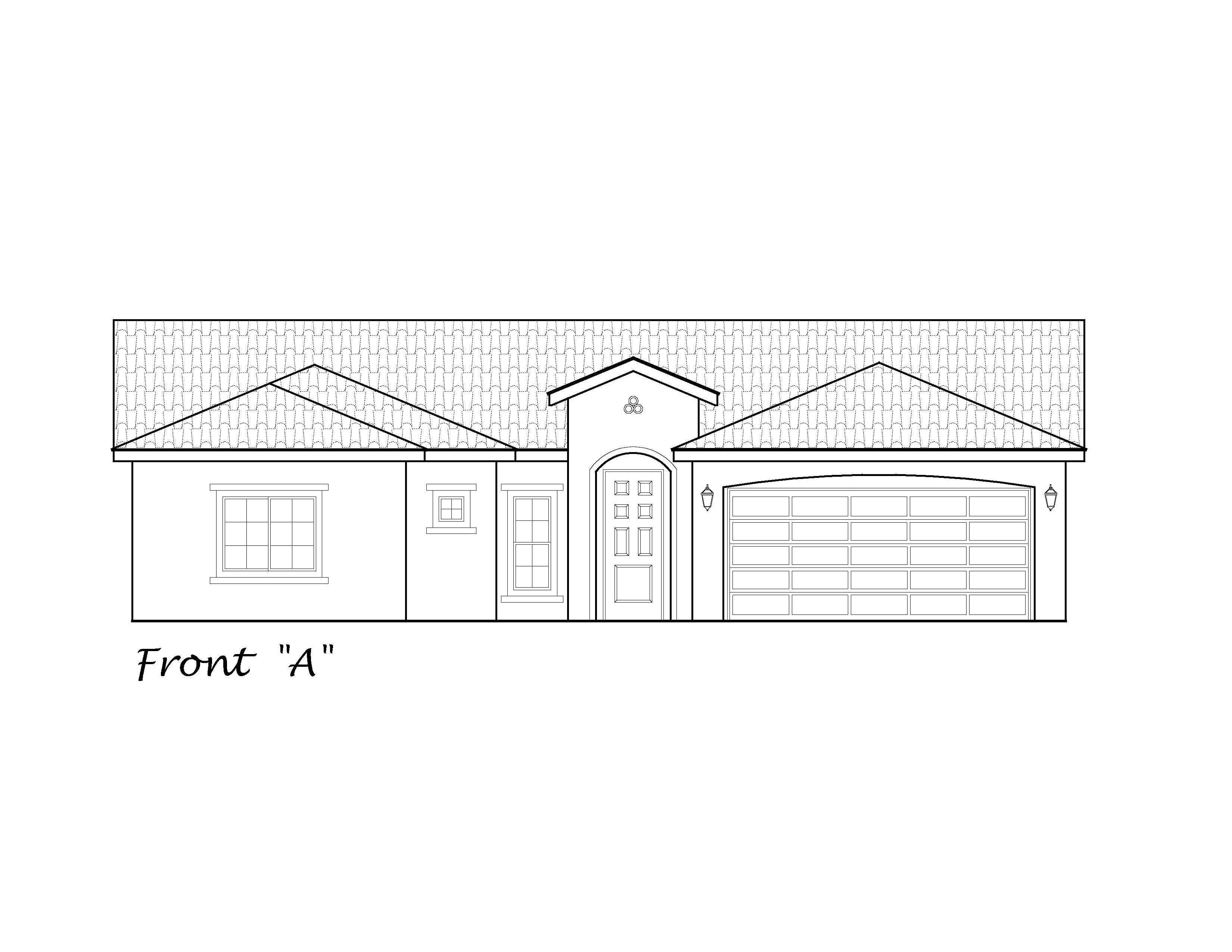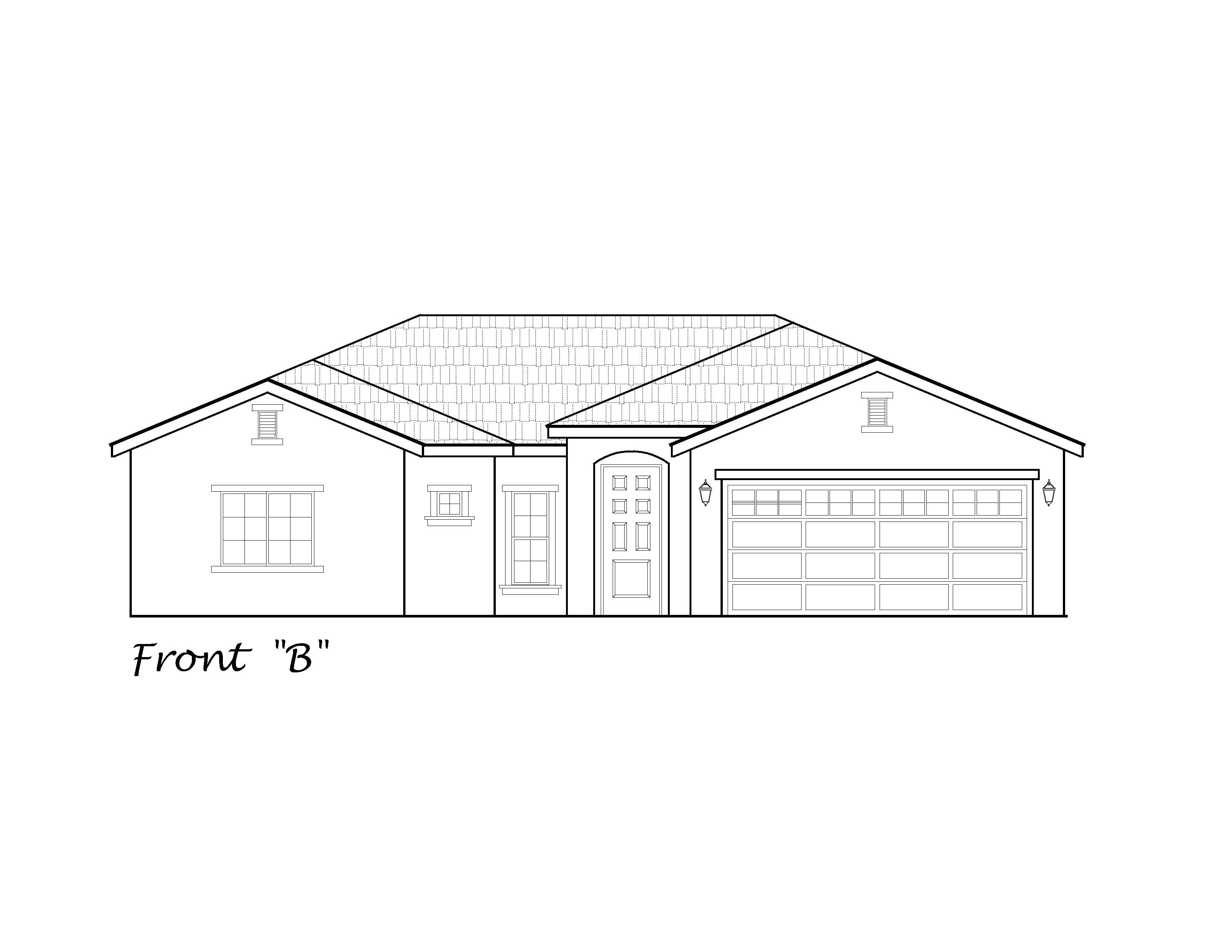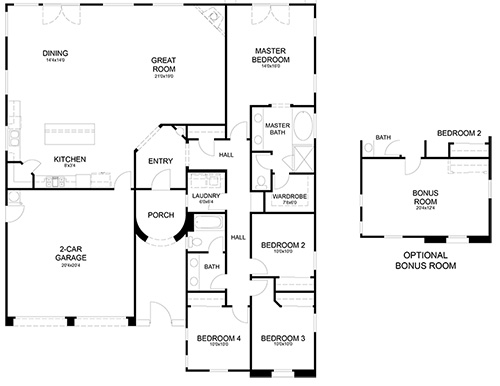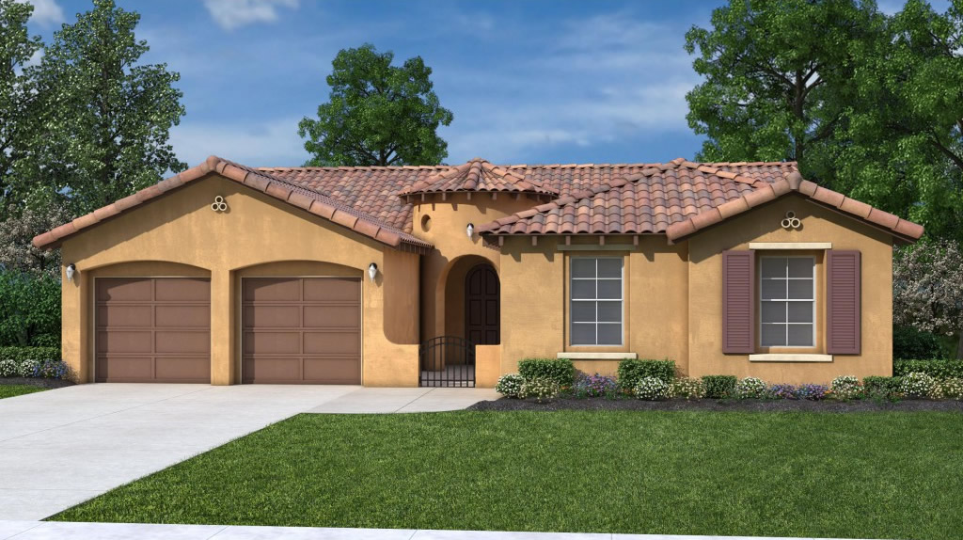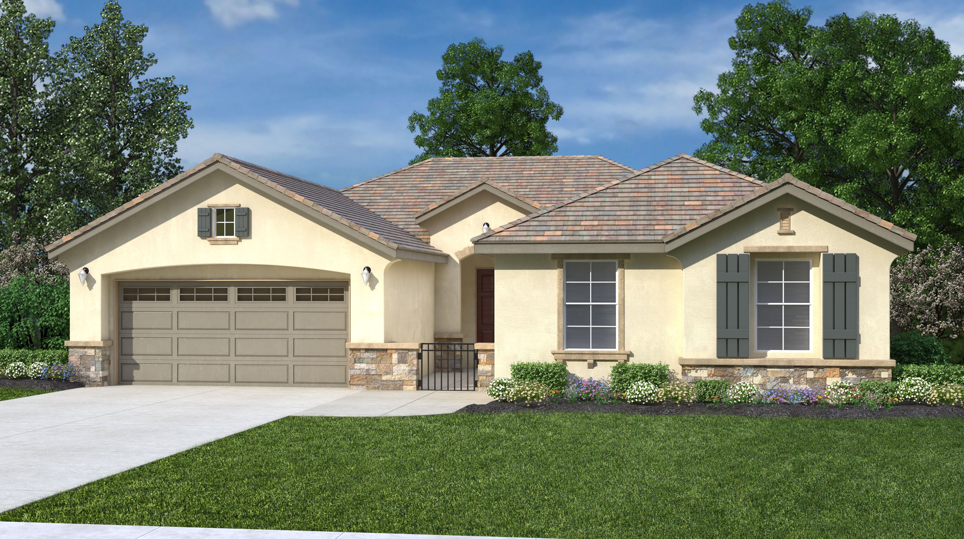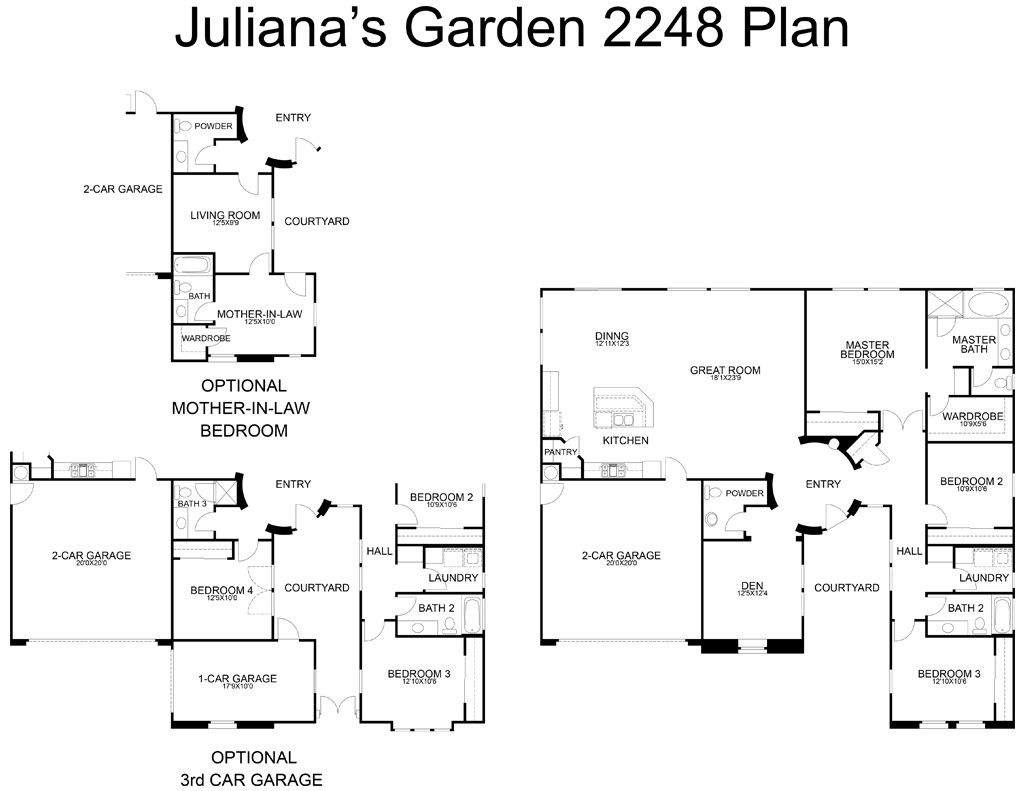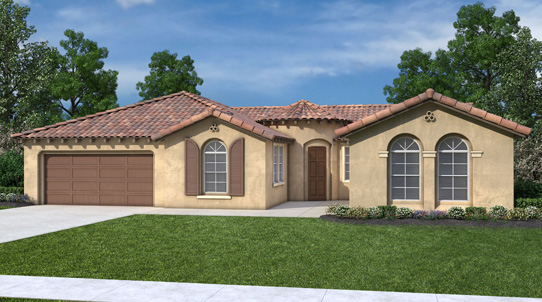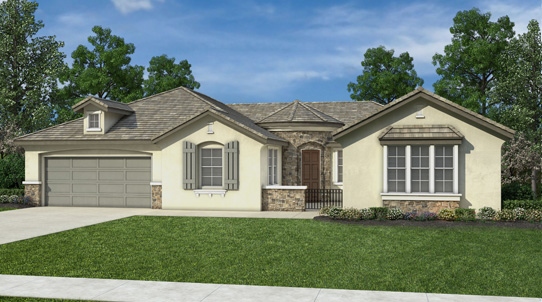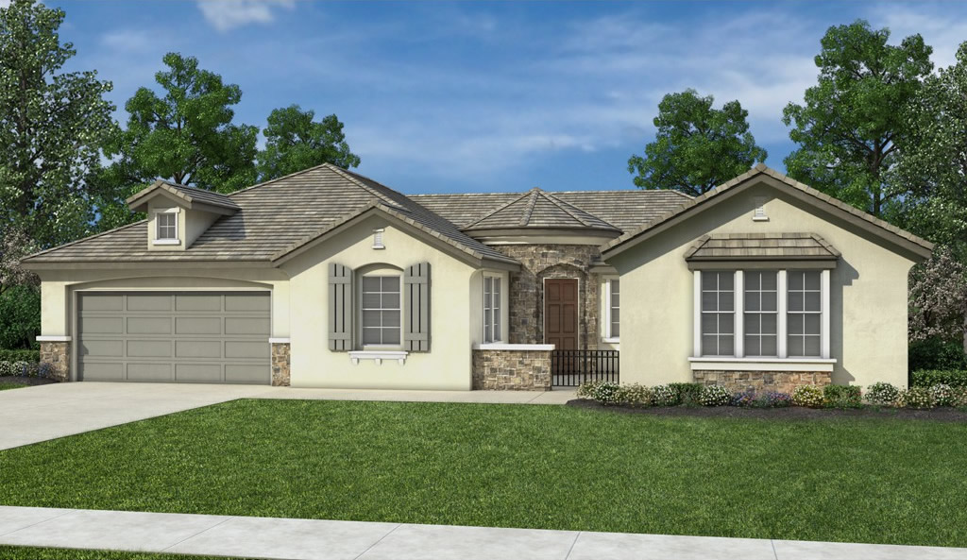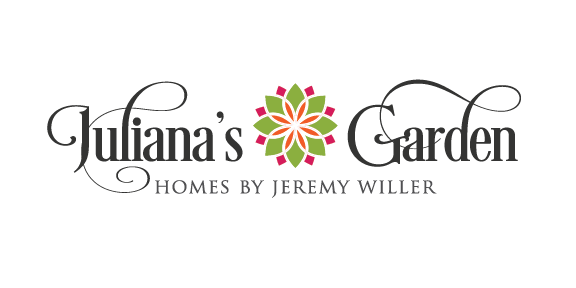
Jeremy Willer's homes at City in the Hills in North East Bakersfield is a community made up of beautiful semi-custom homes which boast breathtaking views of the foothills, with easy access to schools, private parks, and the Kern River Bike Trail.
Amenities
Exterior Styling:
- Tile Roof
- Seamless Rain Gutters
- Standard Stucco
- Front Yard Drought Tolerant Landscaping
- Block Wall Fencing
- Stone Accents (See Elevation)
- Iron Walk Gate and Courtyard Gate per Plan
- Rustic Panel Fiberglass Entry Door w/Speak Easy
- Grids On All Windows
- Exterior Light Fixtures
- Solar Owned 8 Panels, 2.3 Kilowatts
Interior Appointments:
- Luxury Vinyl Plank Flooring in All Wet Areas and Entry
- Santa Fe Interior Doors
- Linen Closets per Plan
- Wall Color Choice (One Color, Flat Finish)
Kitchen:
- White or Brown Cabinets with Hardware and Maple Interiors
- Stainless Steel Freestanding Gas Range
- Stainless Steel Over-the-Range Microwave
- Stainless Steel Dishwasher
- Luxury Vinyl Plank Flooring
- Undermount Stainless Steel Sink
- Pull Down Stainless Kitchen Faucet
- Granite or Quartz
- Backsplash
- LED Can Lights
Dining
- Chandelier Light
- Luxury Vinyl Flooring
Bedrooms
- Wiring for T.V. Wall Mounting in all Bedrooms
- Premium Carpet in all Bedrooms
- Ceiling Fans per Plan
Exterior Design Includes:
- Tile Roof
- Seamless Rain Gutters per Development
- Standard Stucco
- Front Yard Drought Tolerant Landscaping
- Block Wall Fencing per Development
- Stone Accents (See Elevation)
- Iron Walk Gate and Courtyard Gate per Plan
- Rustic Panel Fiberglass Entry Door w/Speak Easy
- Grids On All Windows per Community
- Outside Light Fixtures
Interior Design Includes:
- Wood-Like Tile Flooring in All Wet Areas and Entry
- Santa Fe Interior Doors
- 5" Base Boards
- Linen Closets per Plan
- Oil Rubbed Bronze Hardware
- White or brown cabinets with hardware and maple interiors
Kitchen Design Includes:
- Stained Alder Wood Cabinets w/ Shaker Door
- Wood Corbels
- Stainless Steel Freestanding Gas Range
- Stainless Steel Over-the-Range Microwave
- Stainless Steel Dishwasher
- Wood-Like Tile Flooring
- Undermount Stainless Steel Sink
- Pull Down Stainless Kitchen Faucet
- Quartz or Granite
- Tile Backsplash
Great Rooms
- Premium Carpet
- Ceiling Fan
- LED Can Lights
- Wiring for T.V. Wall Mounting
Dining Room
- Chandelier Light
- Premium Carpet
All Bedrooms
- Ceiling Fan In Master Bedroom
- Wiring For T.V Wall Mounting Master Bedrooms
- Closet Organizers in Master Bedrooms
- Premium Carpet In all Bedrooms
Bathrooms
- Granite or Quartz
- Top Mount Sinks
- Fiberglass Bathtub | Fiberglass Shower
- Moen® Plumbing Fixtures
- Travertine Tile in Shower and Tub in Master Bathroom per Plan
- Luxury Vinyl Plank Flooring
Laundry Room
- Gas and Electric Dryer Connections
- Wood-Like Tile Flooring
- Gas and Electric Dryer Hookups
- Luxury Vinyl Plank Flooring
- Linen Shelf
Garage
- Drywall Textured & painted
- Base Boards
- Garage Door Opener
- Side Man Door
- Windows On Garage Doors
Location
*Prices subject to change without notice. Materials, colors, options, prices and brands subject to change without notice. Equal or higher value will be given on substitutions.
