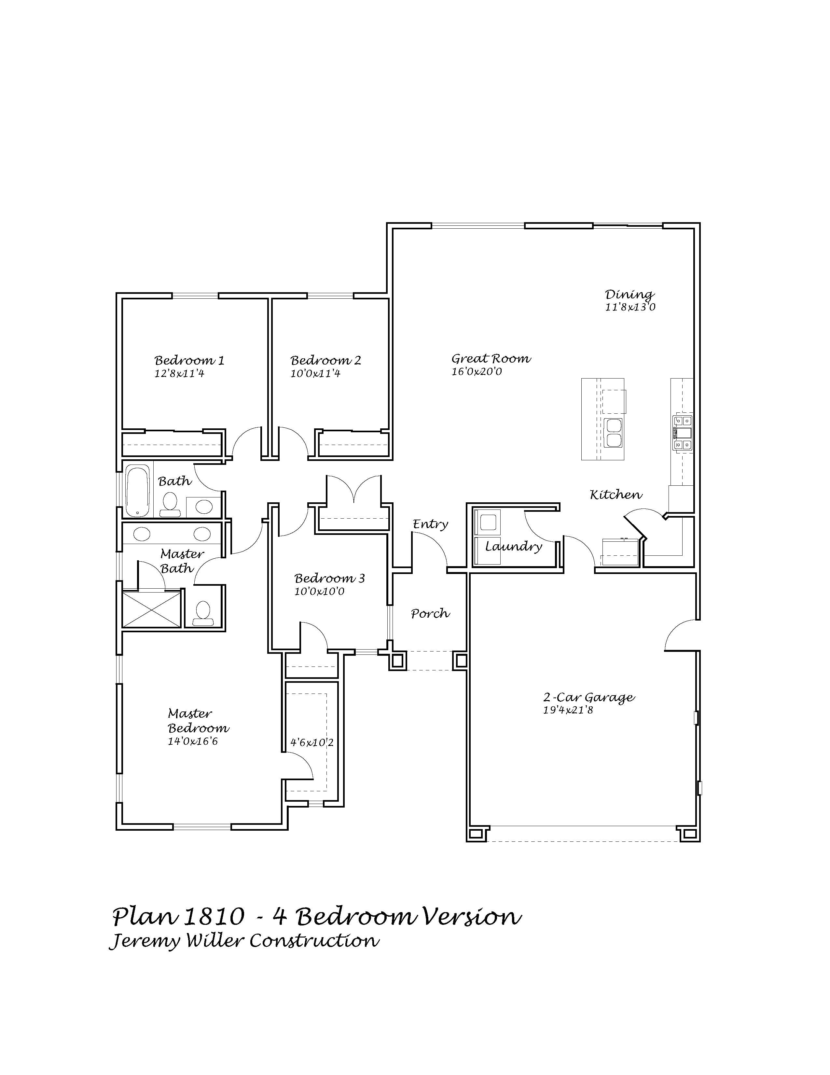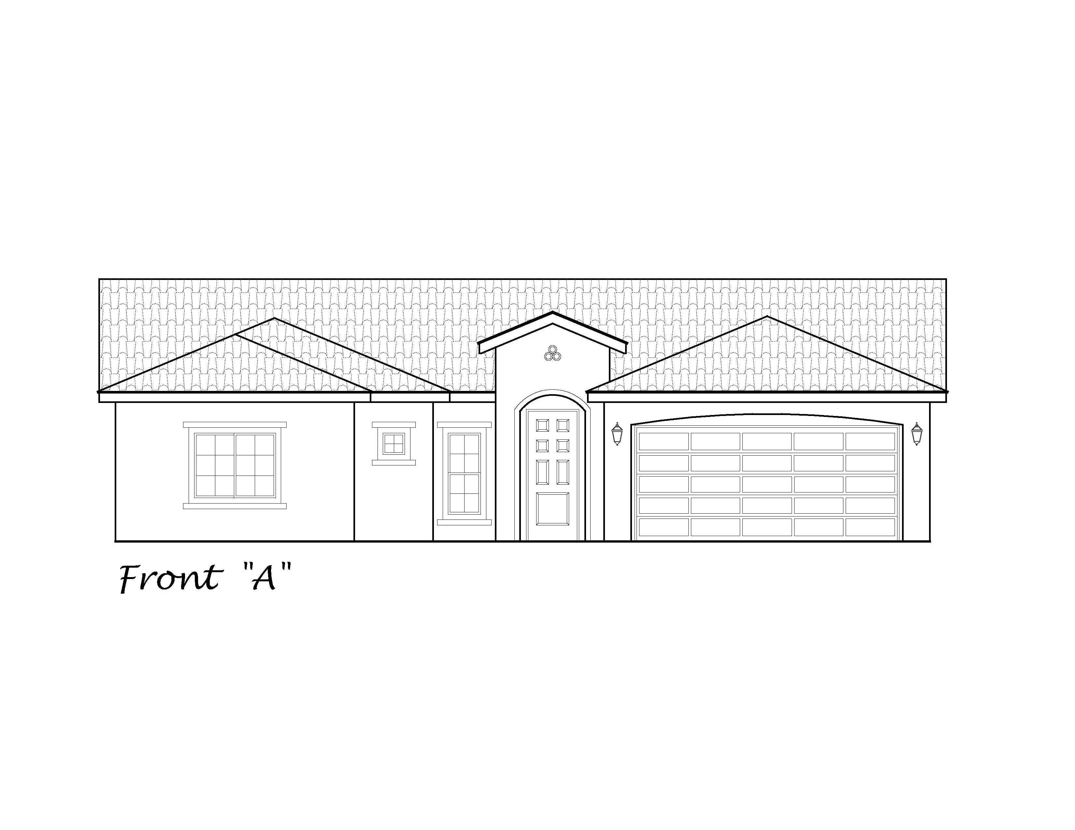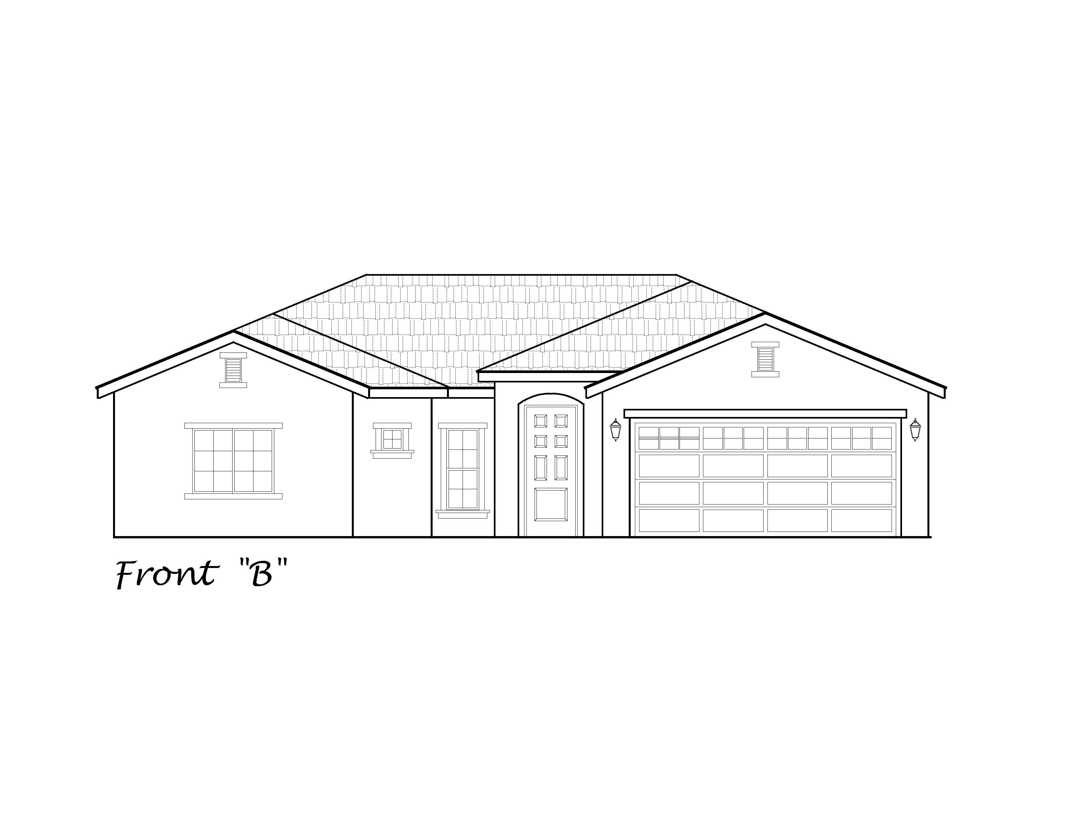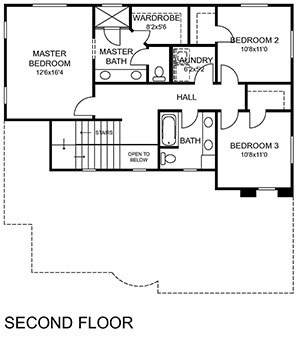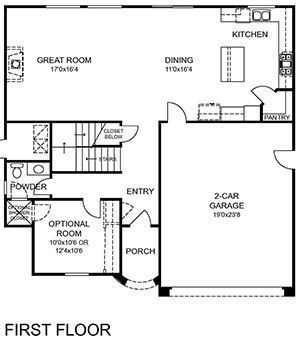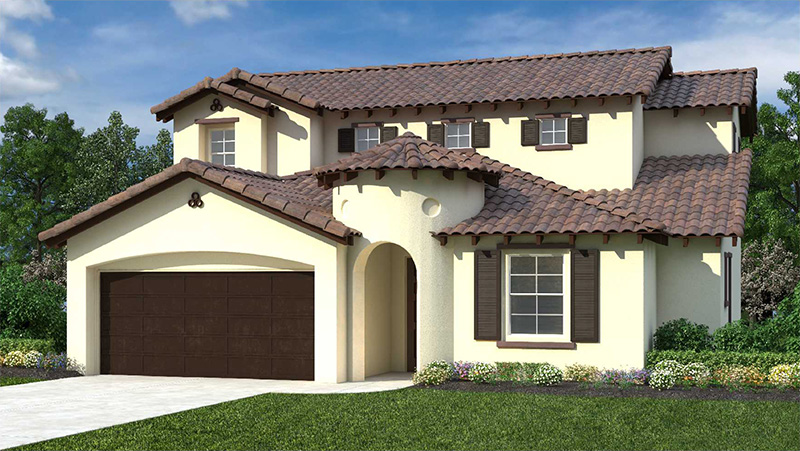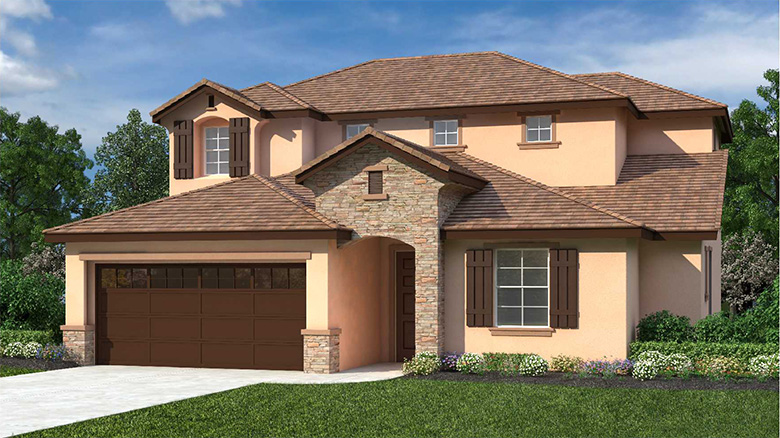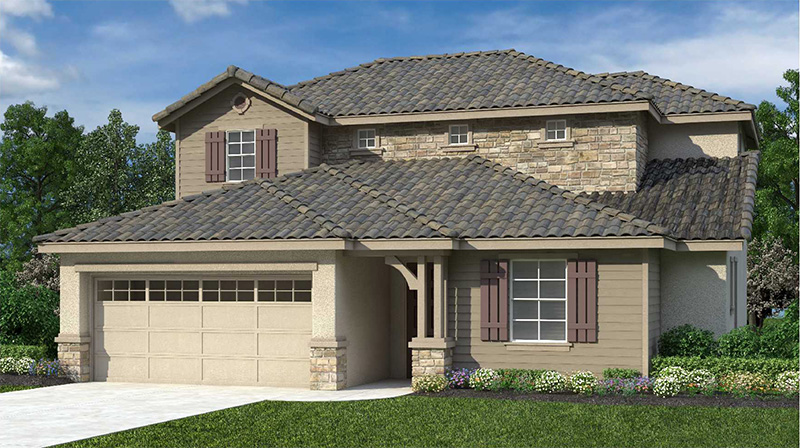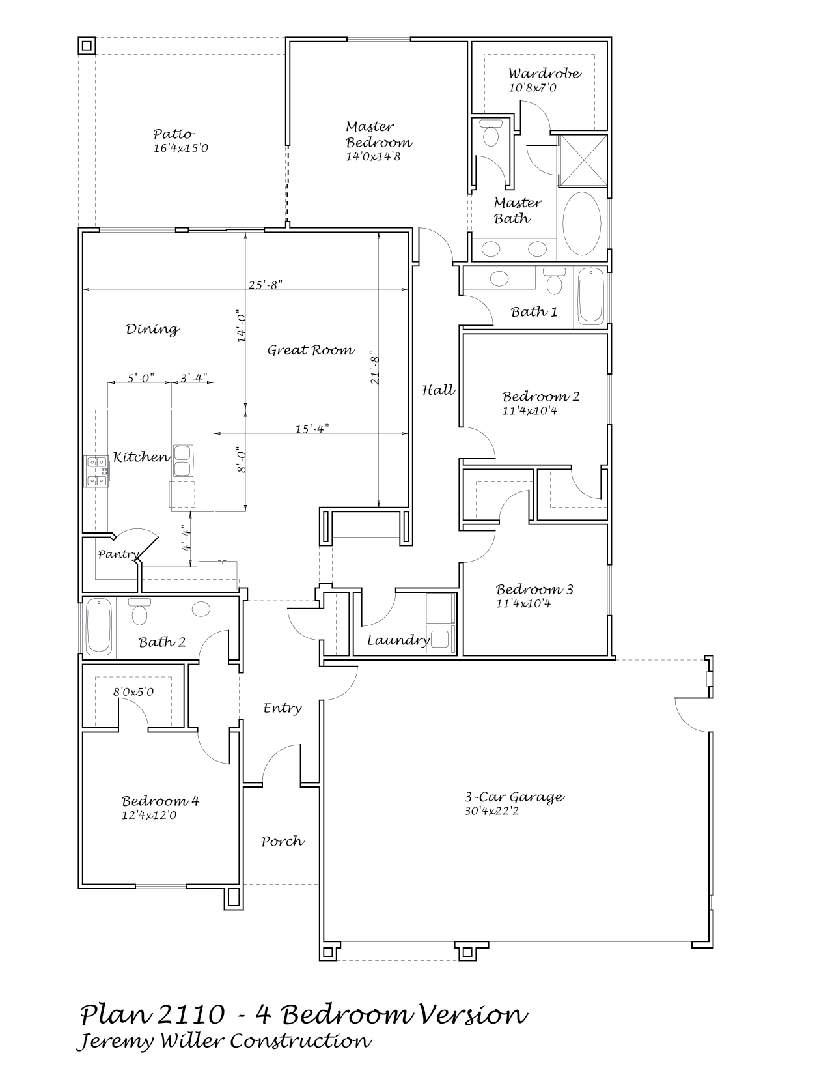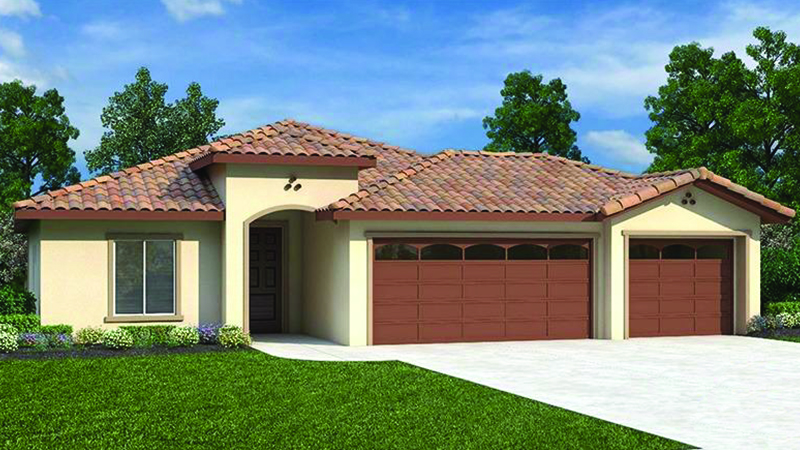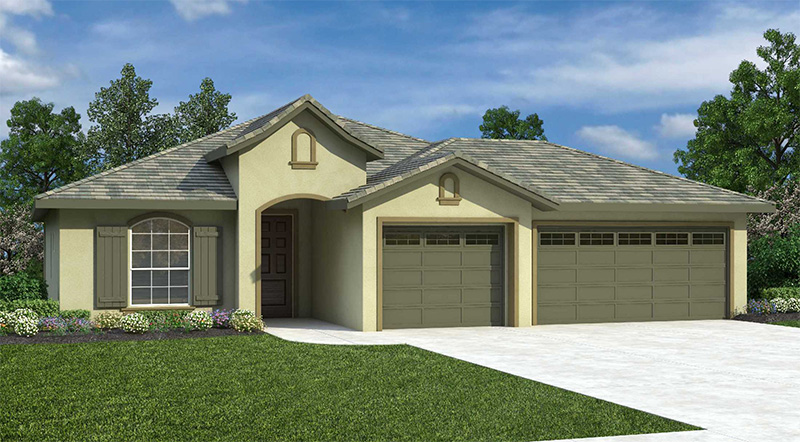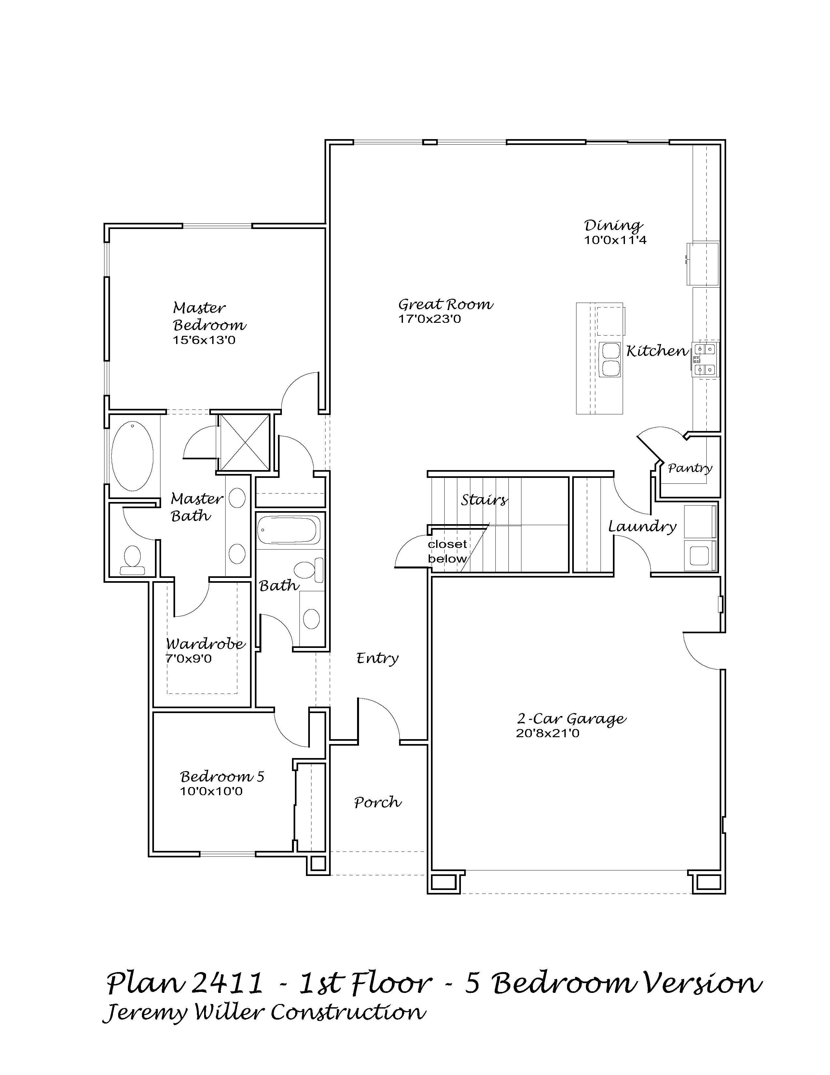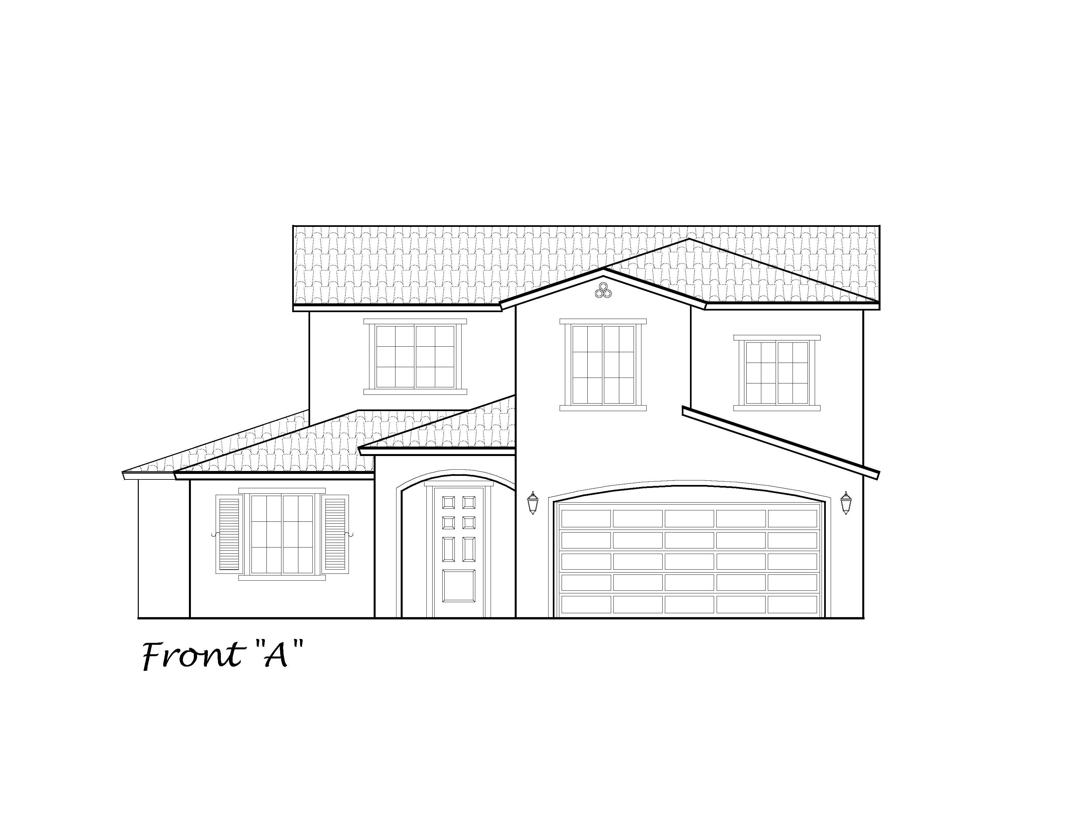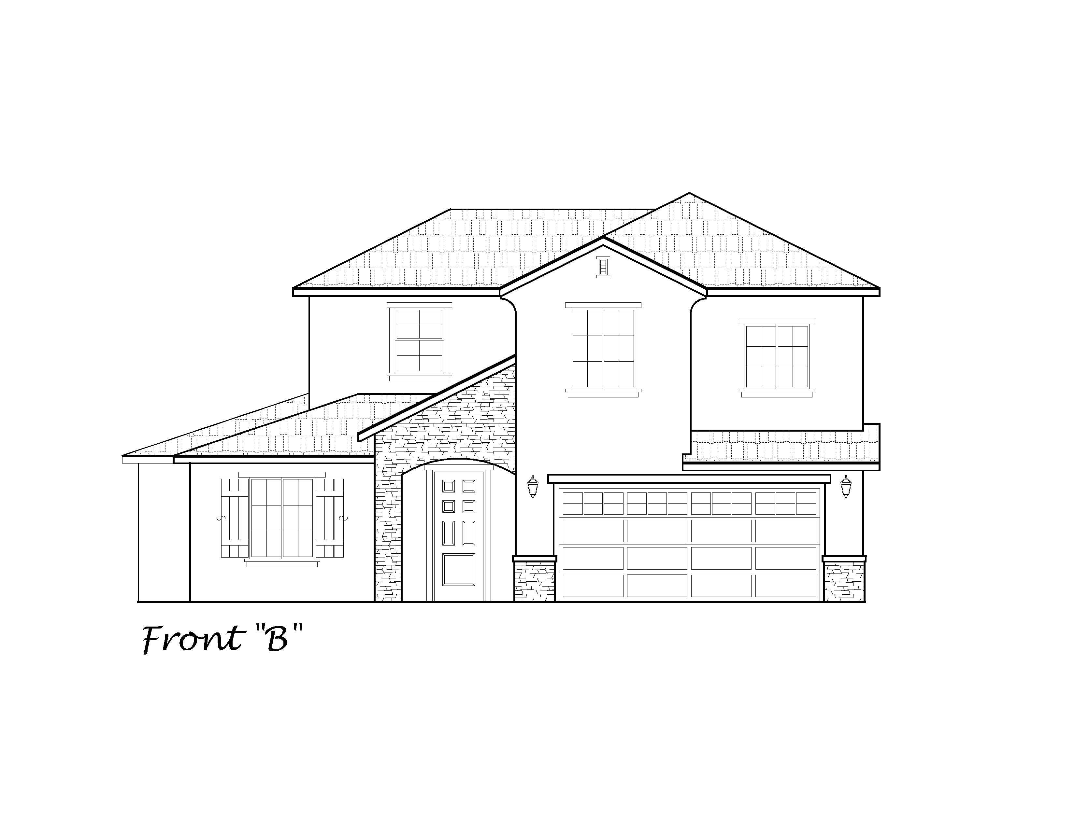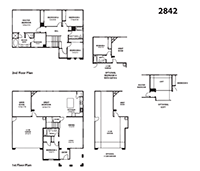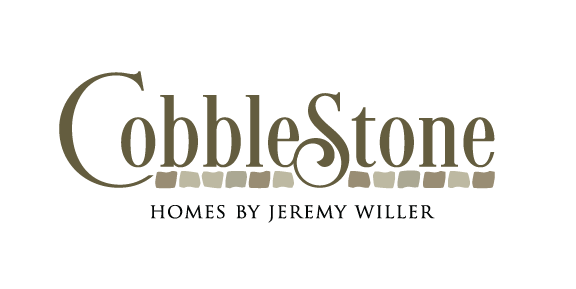
Jeremy Willer's new South West location. Come experience this comfortable community which boast beautiful, energy efficient, homes, starting in the high 200's.
Welcome Home Model
$280K & Up!
$280K & Up!
New Home Consultant:
Mary Kay Allen, Ph: 661-304-9610
Mary Kay Allen, Ph: 661-304-9610
Amenities
Exterior Design Includes:
- Tile Roof
- Seamless Rain Gutters per Development
- Standard Stucco
- Front Yard Drought Tolerant Landscaping
- Block Wall Fencing per Development
- Stone Accents (See Elevation)
- Iron Walk Gate and Courtyard Gate per Plan
- Rustic Panel Fiberglass Entry Door w/Speak Easy
- Grids On All Windows per Community
- Outside Light Fixtures
Interior Design Includes:
- Wood-Like Tile Flooring in All Wet Areas and Entry
- Santa Fe Interior Doors
- 5" Base Boards
- Linen Closets per Plan
- Oil Rubbed Bronze Hardware
Kitchen Design Includes:
- Stained Alder Wood Cabinets w/ Shaker Door
- Wood Corbels
- Stainless Steel Freestanding Gas Range
- Stainless Steel Over-the-Range Microwave
- Stainless Steel Dishwasher
- Wood-Like Tile Flooring
- Undermount Stainless Steel Sink
- Pull Down Stainless Kitchen Faucet
- Quartz or Granite
- Tile Backsplash
Great Rooms
- Premium Carpet
- Ceiling Fan
- LED Can Lights
- Wiring For T.V Wall Mounting
Dining Room
- Chandelier Light
- Premium Carpet
All Bedrooms
- Ceiling Fan In Master Bedroom
- Wiring For T.V Wall Mounting Master Bedrooms
- Closet Organizers in Master Bedrooms
- Premium Carpet In all Bedrooms
Bathrooms
- Granite or Quartz
- Top Mount Sinks
- Fiberglass Sower With Framed Glass Enclosure
- Fiberglass Bathtub
- Wood-Like Tile Flooring
- Moen Oil Rubbed Bronze Plumbing Fixtures
Laundry Room
- Gas and Electric Dryer Connections
- Wood-Like Tile Flooring
Garage
- Drywall Textured & painted
- Base Boards
- Garage Door Opener
- Side Man Door
- Windows On Garage Doors
Location
*Prices subject to change without notice. Materials, colors, options, prices and brands subject to change without notice. Equal or higher value will be given on substitutions.
