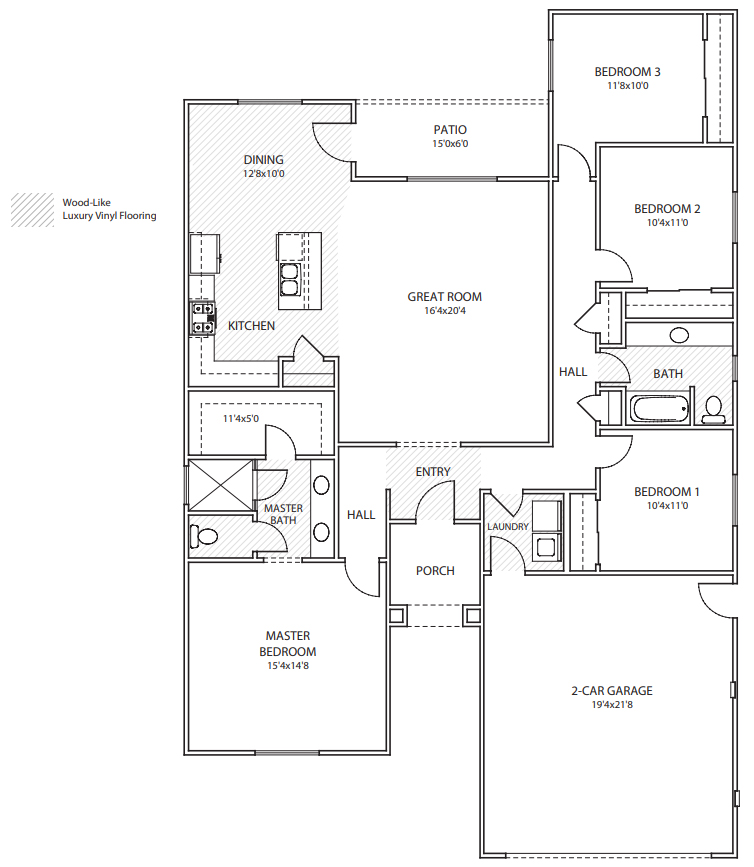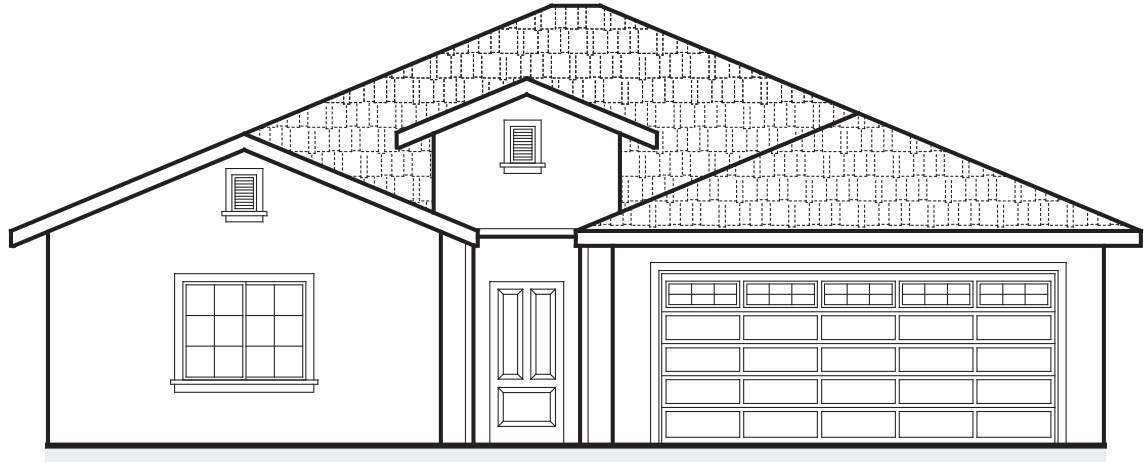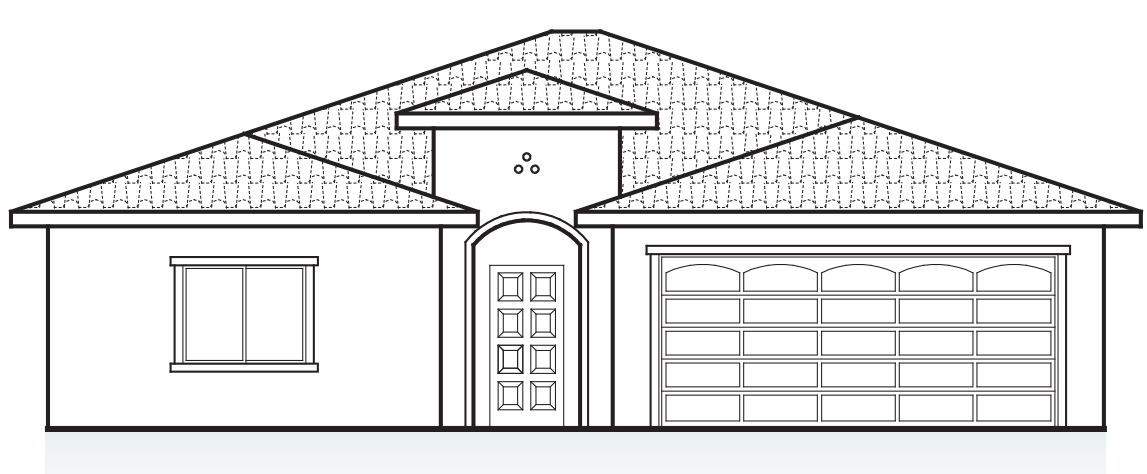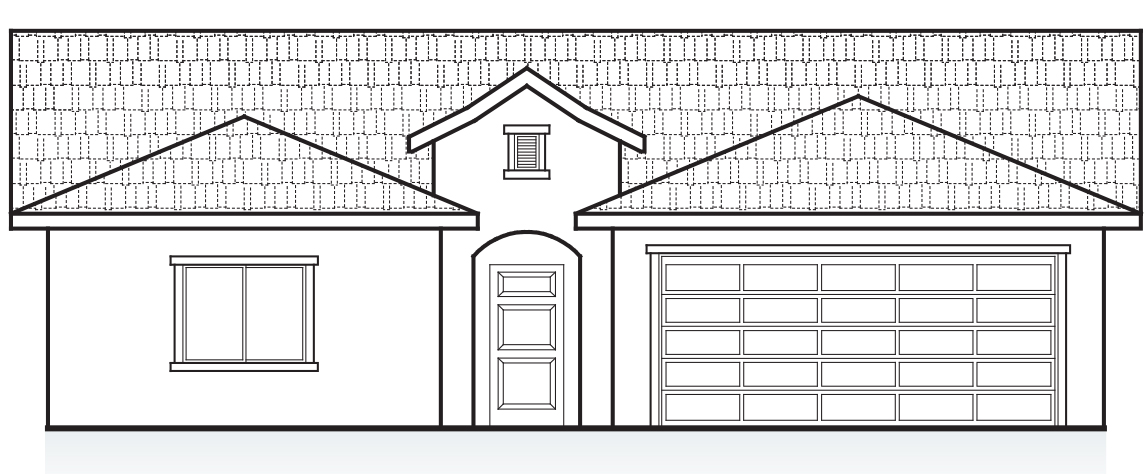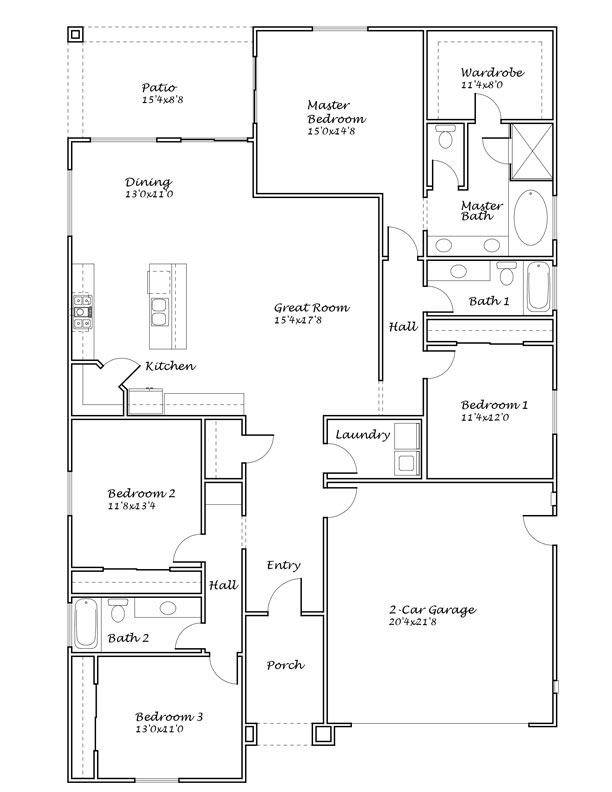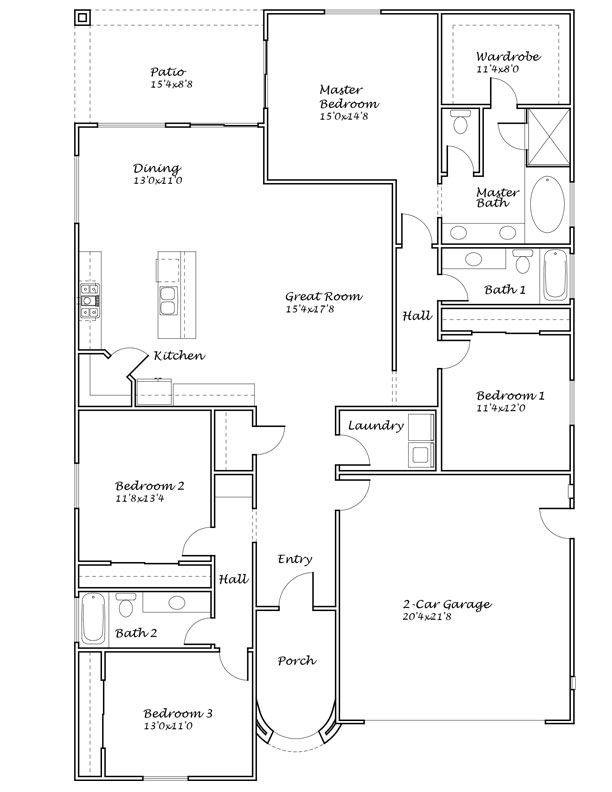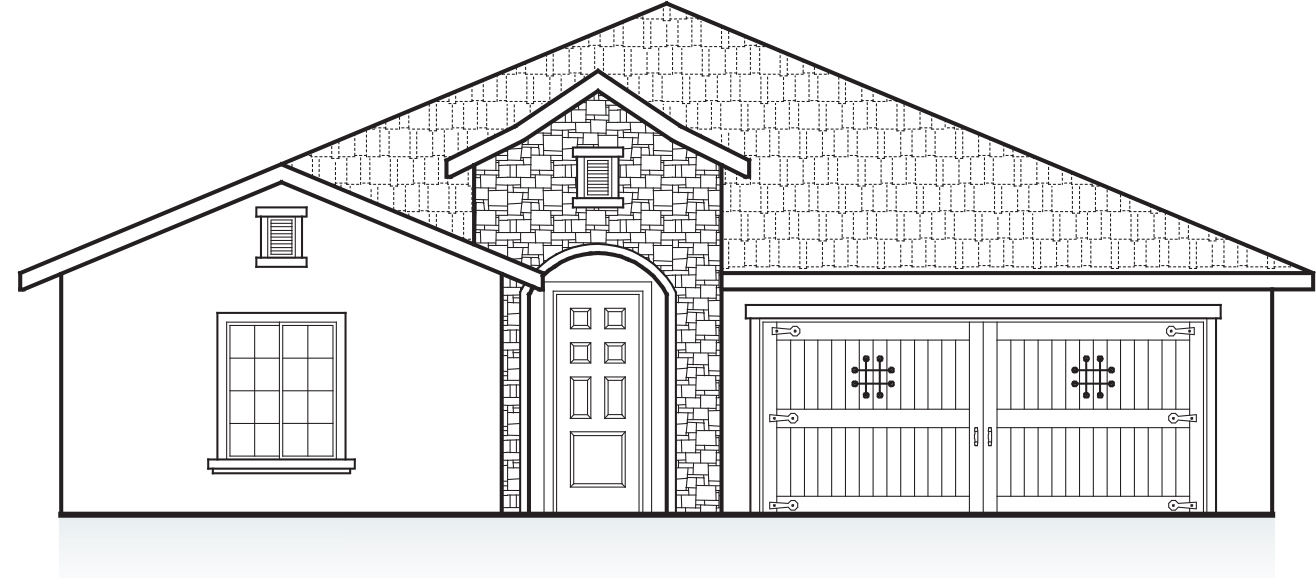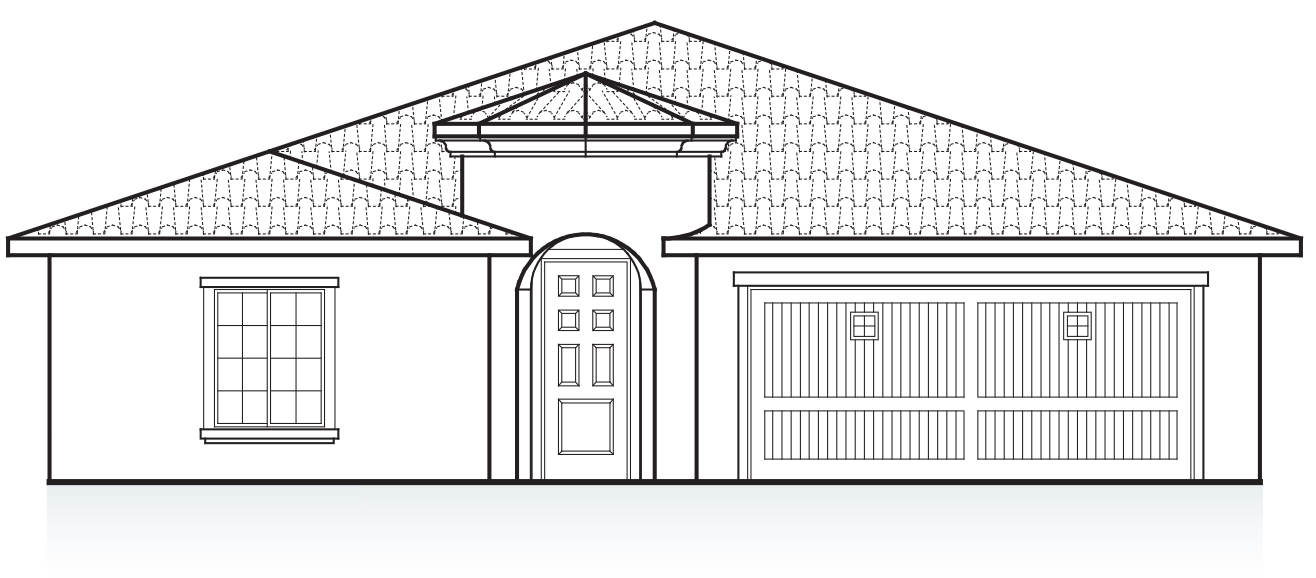
1800-2157 sq/ft
Amenities
Exterior Styling
- Tile Roof
- Stucco
- Stone Accents per Plan
- Front Yard Drought Tolerant Landscaping
- LED Exterior Light Fixtures
- Rain Gutters
- Covered Patio per Plan
Interior Appointments
- Wood-Like Luxury Vinyl Flooring in all Wet Areas, Hallway, and Entry
- Santa Fe Interior Doors
- 3¼" Victorian Base Boards
- Linen Closets per Plan
- Chrome Hardware
Kitchen
- White Cabinets
- Stainless Steel Freestanding Gas Range
- Stainless Steel Over-the-Range Microwave
- Stainless Steel Dishwasher
- Wood-Like Luxury Vinyl Flooring
- Undermount Stainless Steel Sink
- Chrome Kitchen Faucet
- Granite
- Backsplash
- LED Can Lights
Dining
- Luxury Vinyl Flooring
Great Rooms
- Premium Carpet
- LED Can Lights
- Ceiling Fan
- Wiring for T.V. Wall Mounting
Bedrooms
- Premium Carpet
Bathrooms
- Granite
- Under Mount Sinks
- Tile Showers with Porcelain Tub with Glass Enclosure per Plan
- Fiberglass Shower per Plan
- Wood-Like Luxury Vinyl Flooring
- Moen® Chrome Plumbing Fixtures
Laundry Room
- Washer with Gas Dryer Hookups
- Wood-Like Luxury Vinyl Flooring
Garage
- Finished & Painted
- Garage Door Opener
- Side Man Door
- Windows on Garage Doors per Plan
- 10 Panels of Owned Solar
Location
Location off Calloway and Snow Road
