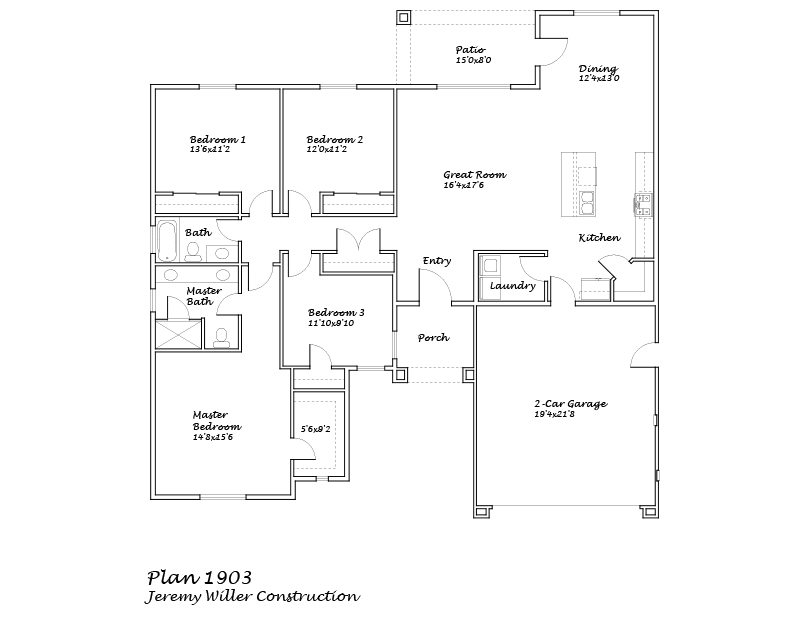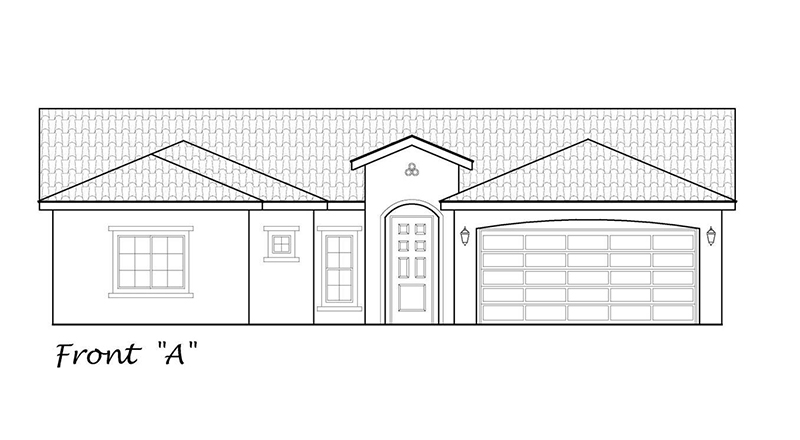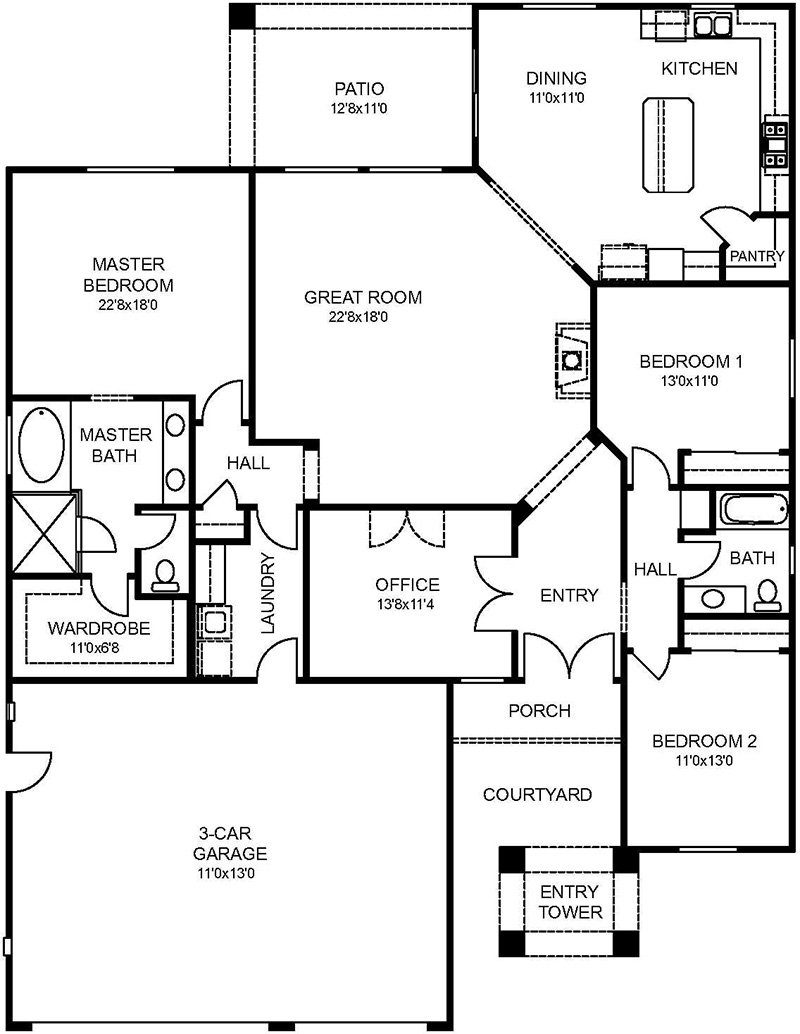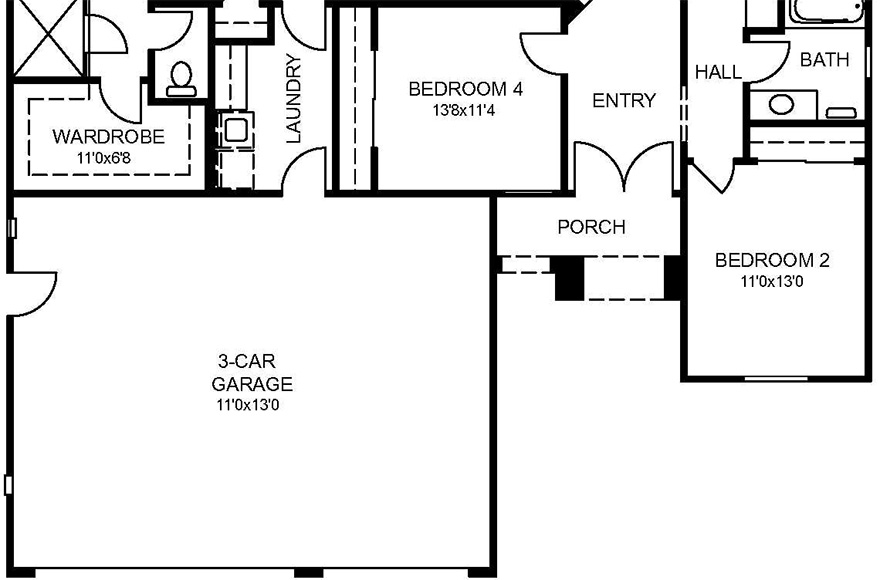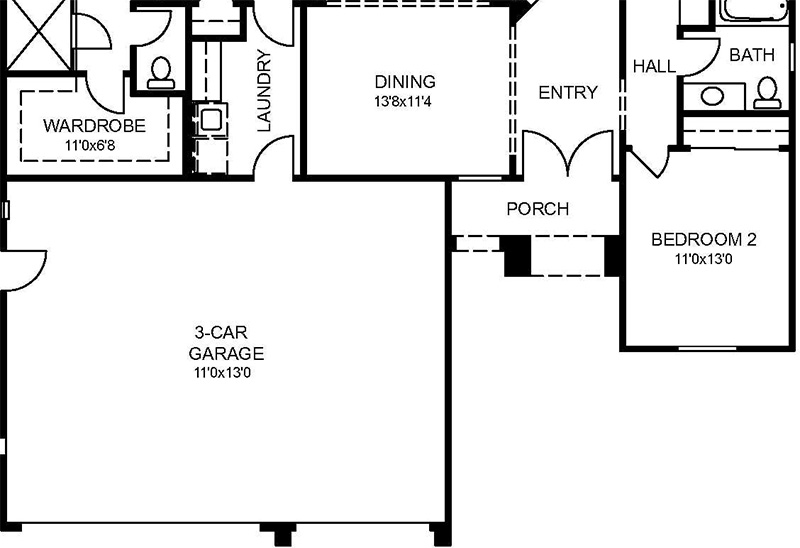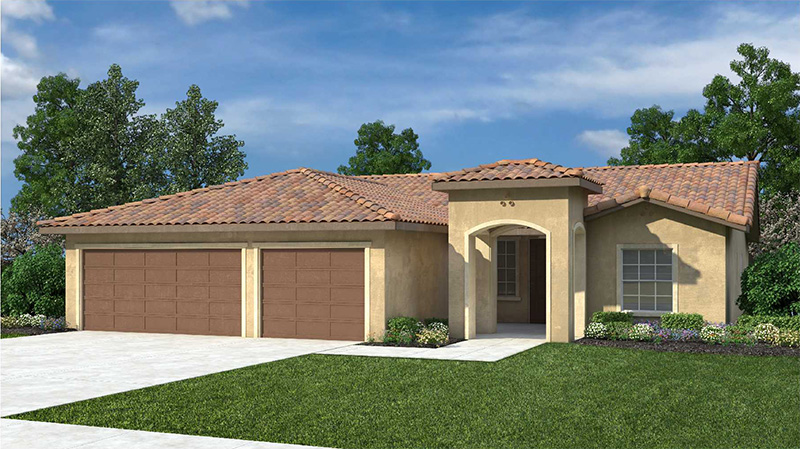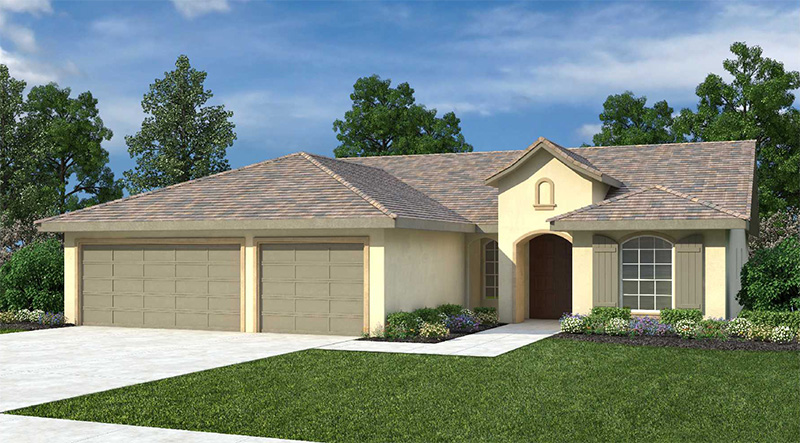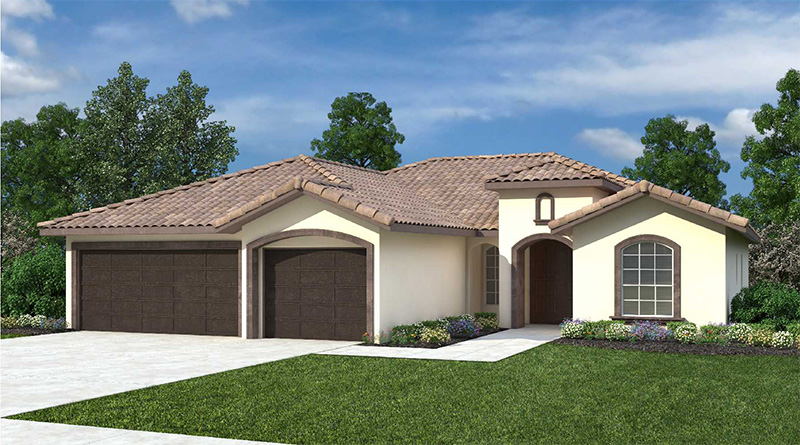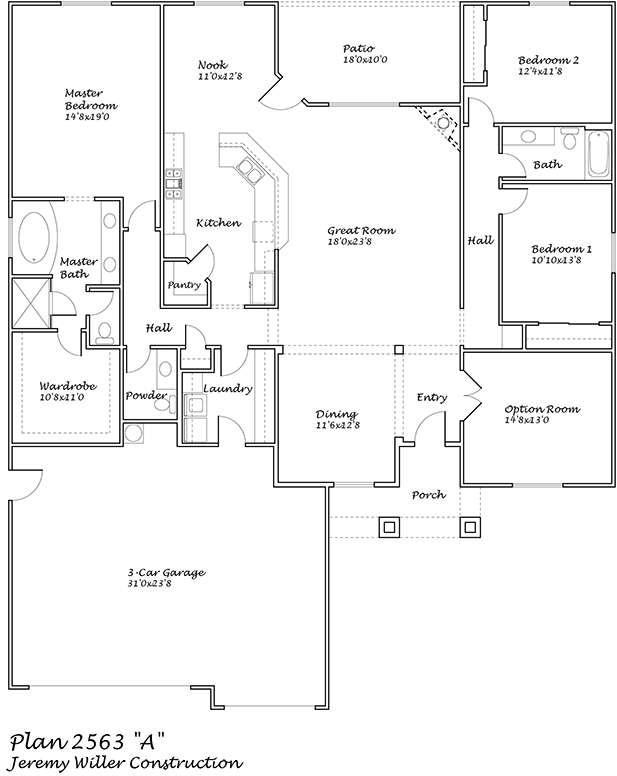Tesoro
Jeremy Willer is building affordable homes in this new subdivision. The amenities included in this home would be major upgrades costing you thousands with other home builders.
New Home Consultants:
Mary Kay Allen, Ph: 661-304-9610
Mary Kay Allen, Ph: 661-304-9610
Amenities
Exterior Design Includes:
- Tile Roof
- Standard Stucco
- Front Yard Drought Tolerant Landscaping
- Sone Accents (See Elevation)
- Rustic Panel Fiberglass Entry Door w/ Speak Easy
- Covered Patio
- Rain Gutters
- Coach Lighting Front Entry and Garage
Interior Design Includes:
- Wood-Like Tile Flooring in All Wet Areas and Entry
- Santa Fe Interior Doors
- 5" Base Boards
- Linen Closets
- Moen Oil Rubbed Bronze Plumbing Fixtures/li>
Kitchen Design Includes:
- Stained Shaker Wood Cabinets / with Vent Hood
- Stainless Steel 5 Burner Cooktop - Microwave - Oven
- Stainless Steel Built-in Appliances
- Stainless Steel Dishwasher
- Wood-like Tile Flooring
- Undermount Stainless Steel Sink
- Pull Down Kitchen Faucet
- Granite or Quartz
- Backsplash
Great Rooms Include:
- Premium Carpet
- Ceiling Fan
- LED Can Lights
- Wiring for T.V. Wall Mounting
Dining Room:
- Chandelier Light
- Premium Carpet
All Bedrooms Include:
- Ceiling Fan
- Wiring for T.V. Wall Mounting in Master Bedrooms
- Closet Organizers in Master Bedrooms
- Premium Carpet in All Bedrooms
Master Suite and Bath Include:
- Large Walk-in Closet
- Shake Alder Cabinets
- Granite/Quartz Countertops
- Large Vanity Mirrors
- Oval Tub
- Travertine
Bathrooms Include:
- Granite or Quartz
- Top Mount Sinks
- Fiberglass Shower with Framed Glass Enclosure
- Fiberglass Bathtub
- Wood-Like Tile Flooring
Laundry Room Design Includes:
- Gas Dryer Connections
- Wood-Like Tile Flooring
- Sink (per specific plan)
Garage Design Includes:
- Drywall Textured & Painted
- Base Boards
- Garage Door Opener
- Side Man Door
Location
*Prices subject to change without notice. Materials, colors, options, prices and brands subject to change without notice. Equal or higher value will be given on substitutions.
